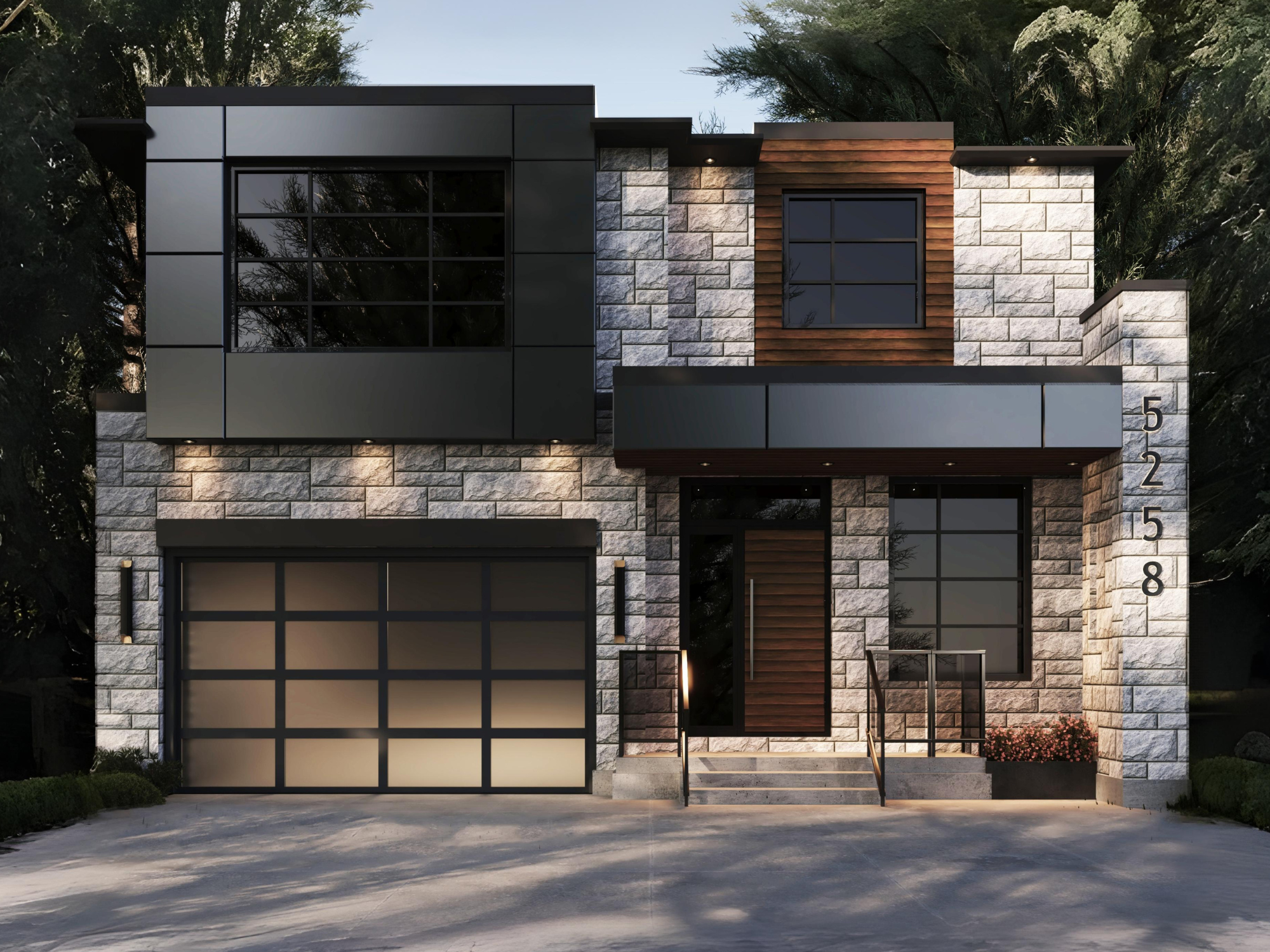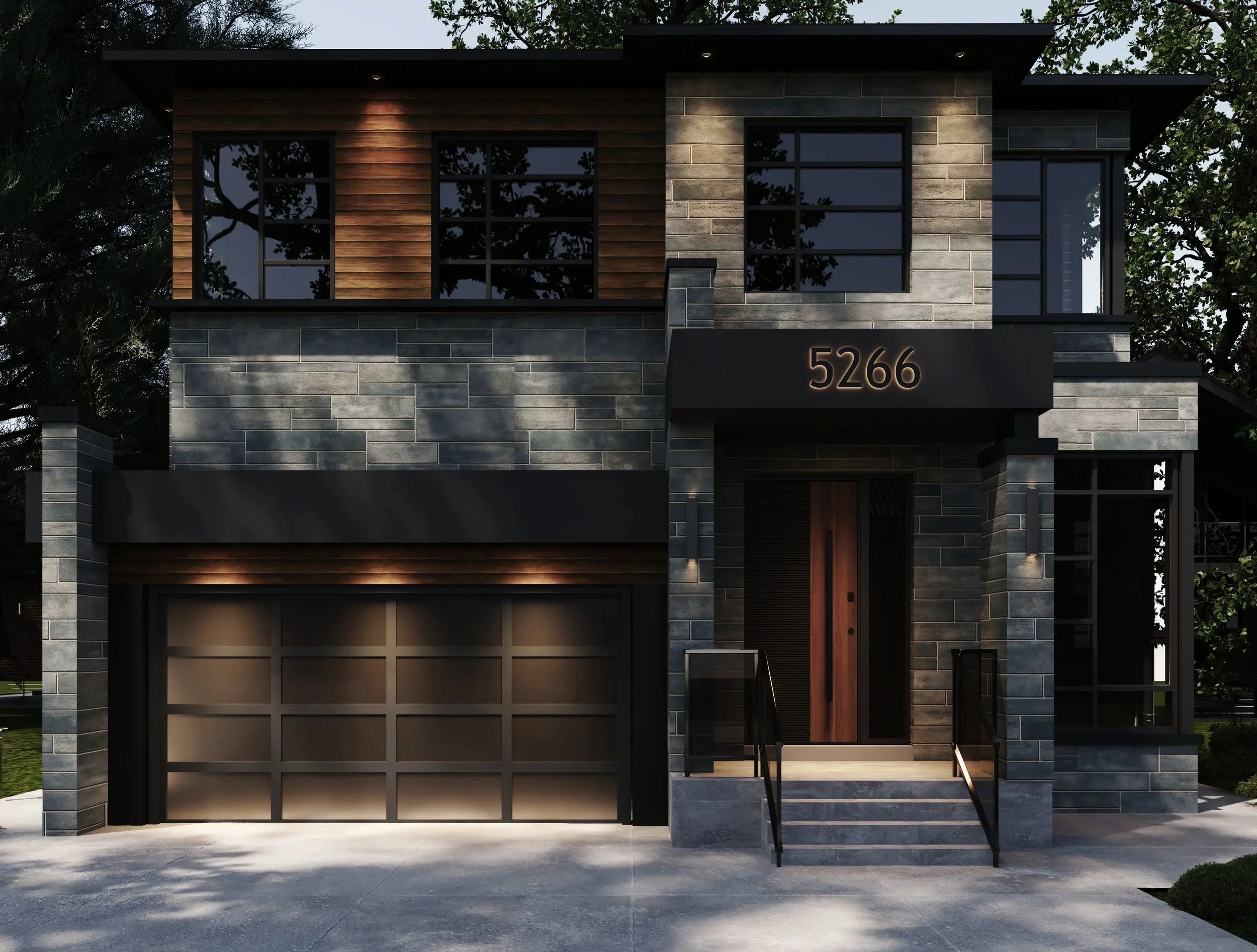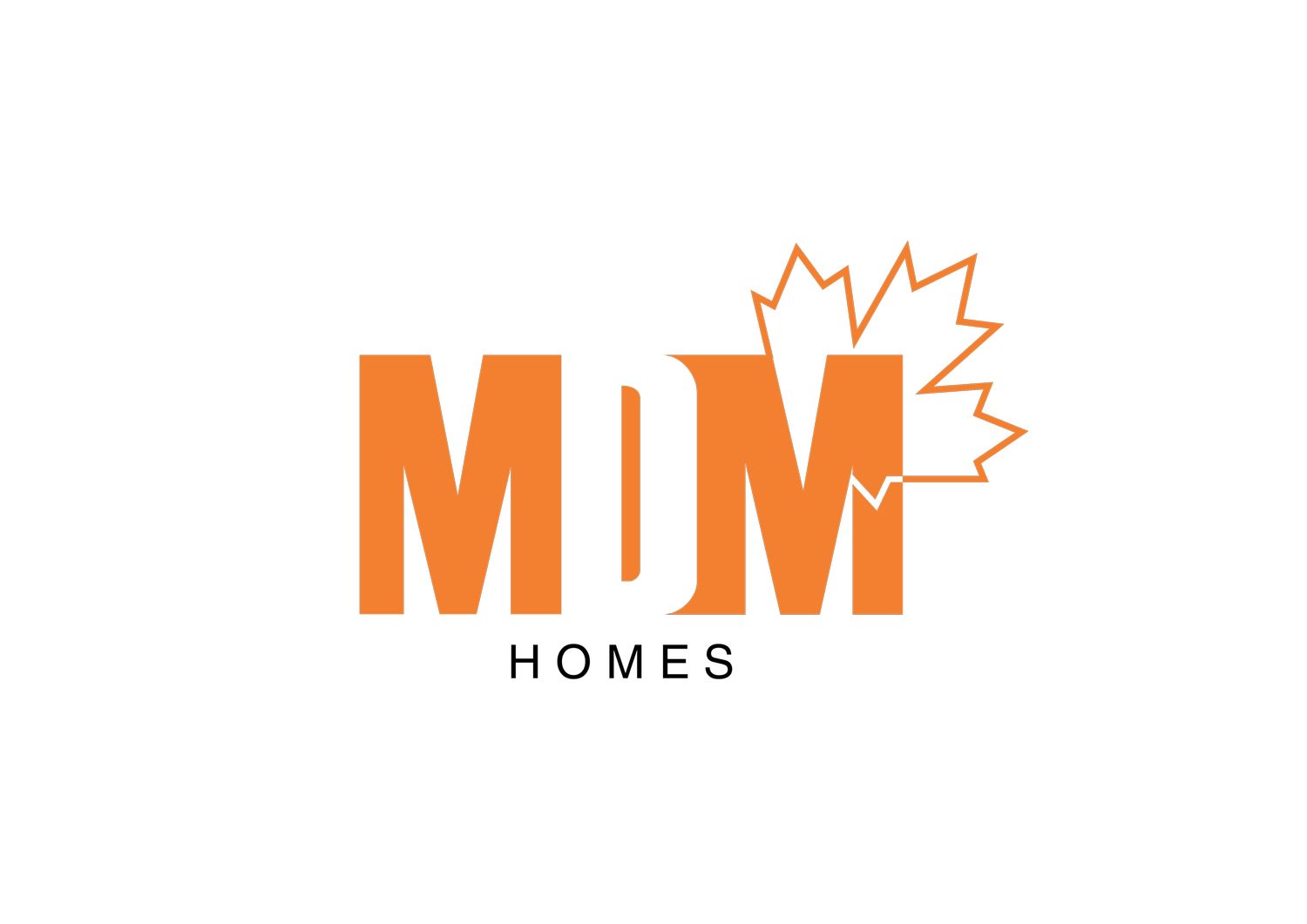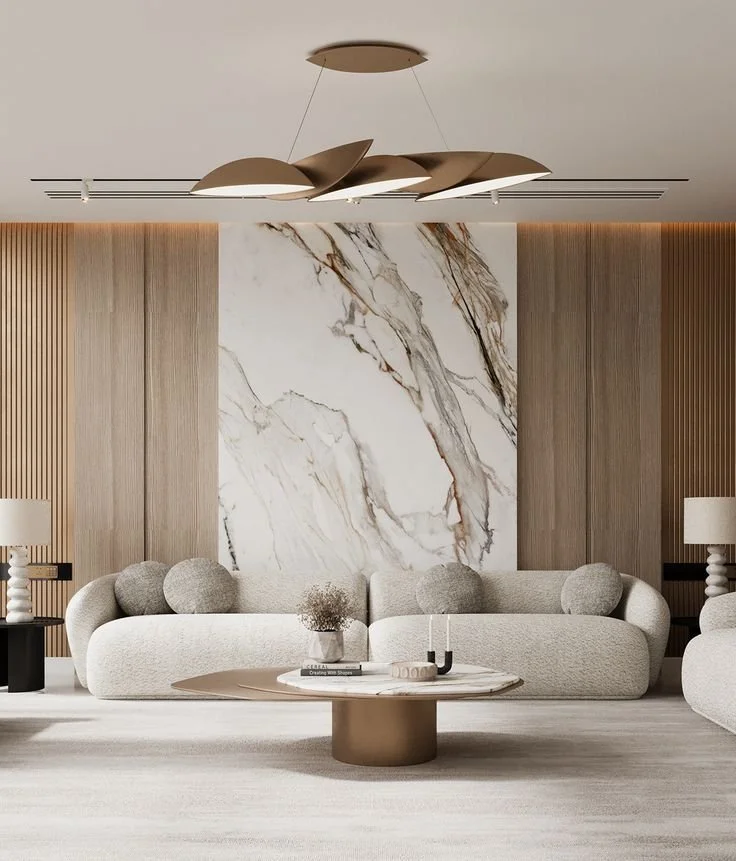
EDEN
4,411 SQ.FT.
Where beauty begins. Eden is the smallest home in the collection, but its size is part of its charm. Every detail is thoughtfully designed to make the most of the space, with a layout that flows seamlessly to the outdoors. Comfortable, private, and refined, Eden feels like your own little paradise.
4 BED | 5.5 BATH
Elegance at every angle
The Full PICTURE
-
Contemporary, modern exterior design
Customizable interiors with premium finishes
Dedicated chef’s kitchen
Energy-efficient design with sustainable construction
Family room fireplace and second floor skylights
Optional finished basement; ideal for recreation and entertaining
Integrated smart home technology
Open-concept layouts with high ceilings
Walkout basement to backyard and deck
Neighbourless creek access on the left side of the home
-
Backyard: Yes
Bathrooms: 5.5
Bedrooms: 4
Ceiling Heights:
9' basement
11' ground floor
10' second floor
Garage: 2-car
Square Footage: 4,411 sq. ft.
Basement: 2,231 sq. ft.
Ground: 2,234 sq. ft.
Second: 2,177 sq. ft.
Garage: 404 sq. ft.
EDEN LAYOUT
-
Includes:
Cold Room
Full Bathroom
Furnace Room
Media/Theater Room
Party Room
Storage Room
Recreational Room
Walk-Out to Backyard
-
Includes:
Deck
Dining Room
Family Room
Front Porch
1-Car Garage
Kitchen
Living Area
Powder Room
Prep Kitchen & Servery
Walk-In Closet
-
Includes:
(1) Primary Bedroom, equipped with an Ensuite & Walk-In Closet
(3) Secondary Bedrooms, each equipped with a Full Bathroom & Walk-In Closet
Laundry Room
A glimpse Inside
The interiors are fully customizable to your preferences. Here are some inspiration photos showing how the spaces could look, highlighting key design features to give you a better sense of the possibilities.

Like what you see?
CHECK OUT OUR OTHER HOuses
Get in touch.
Set up an information session on the house you are interested in purchasing.












