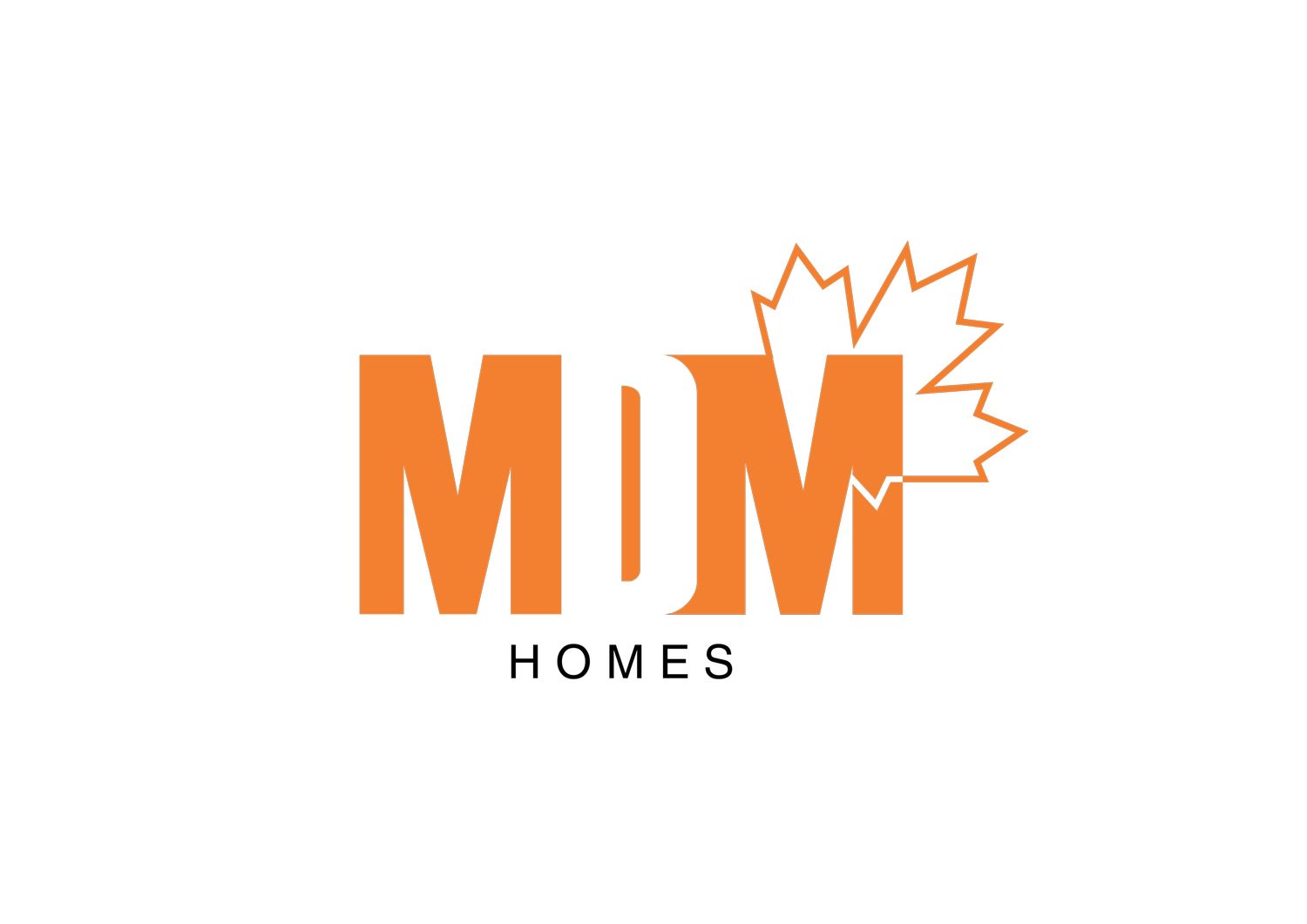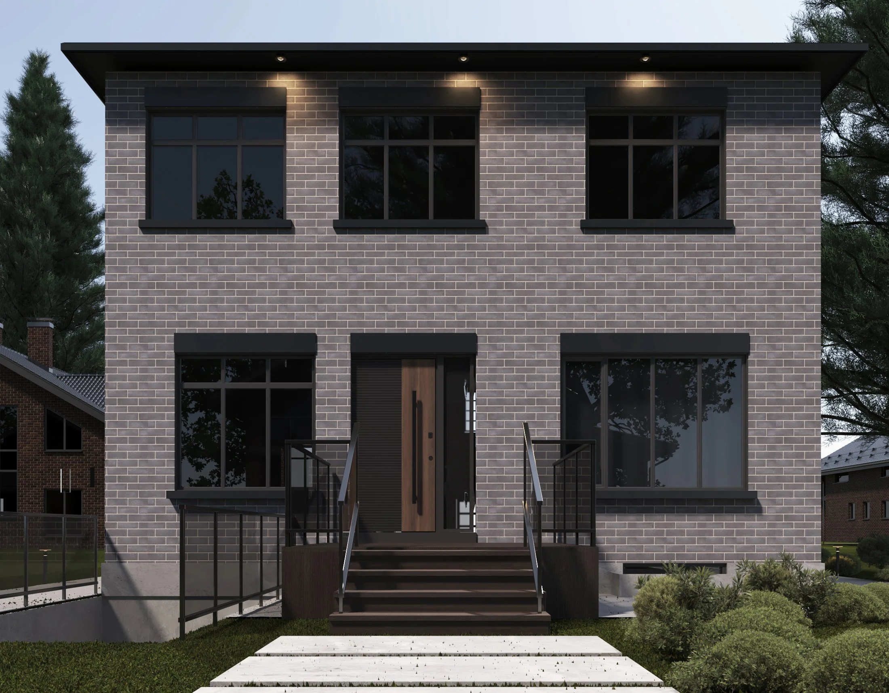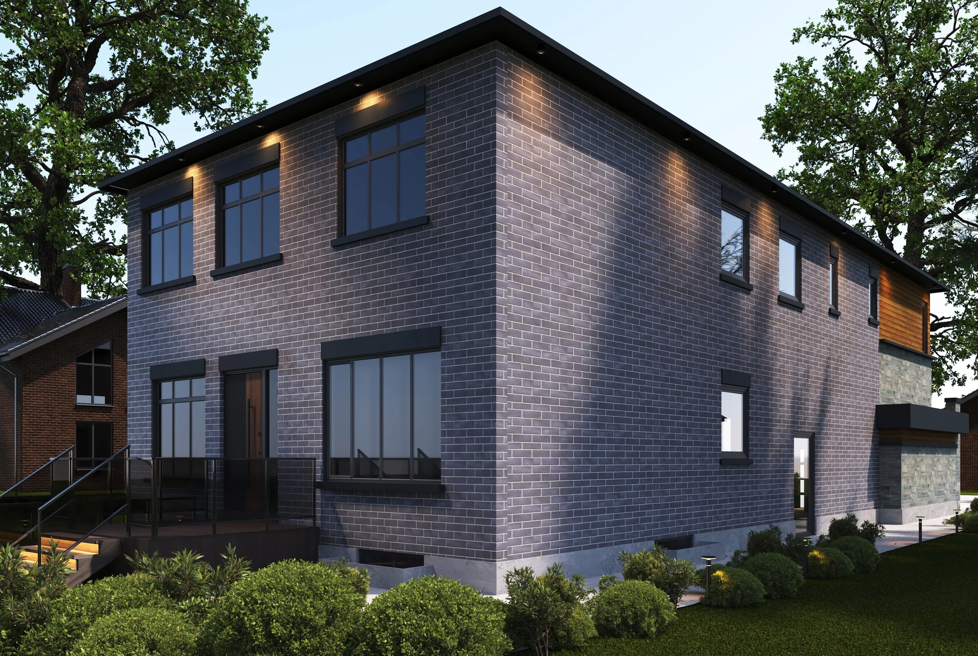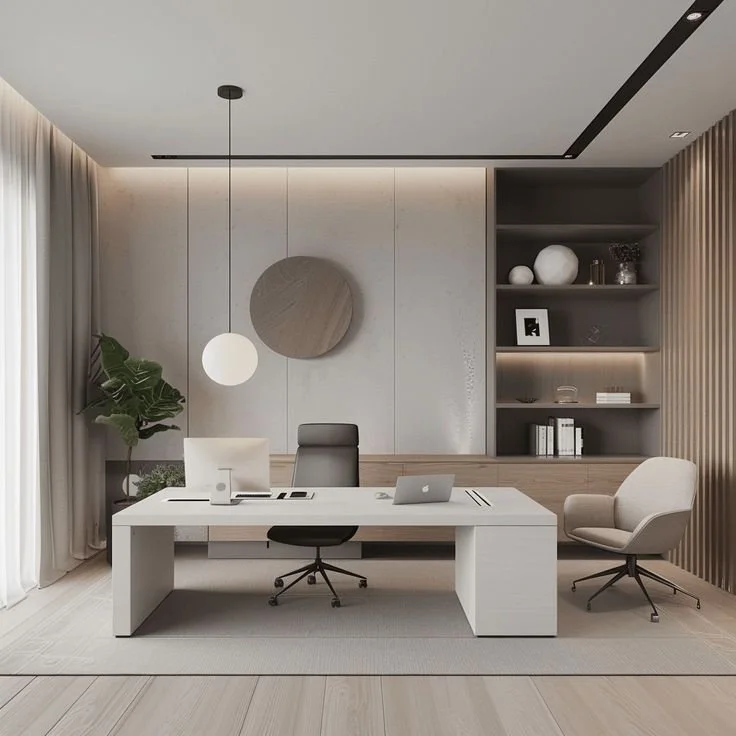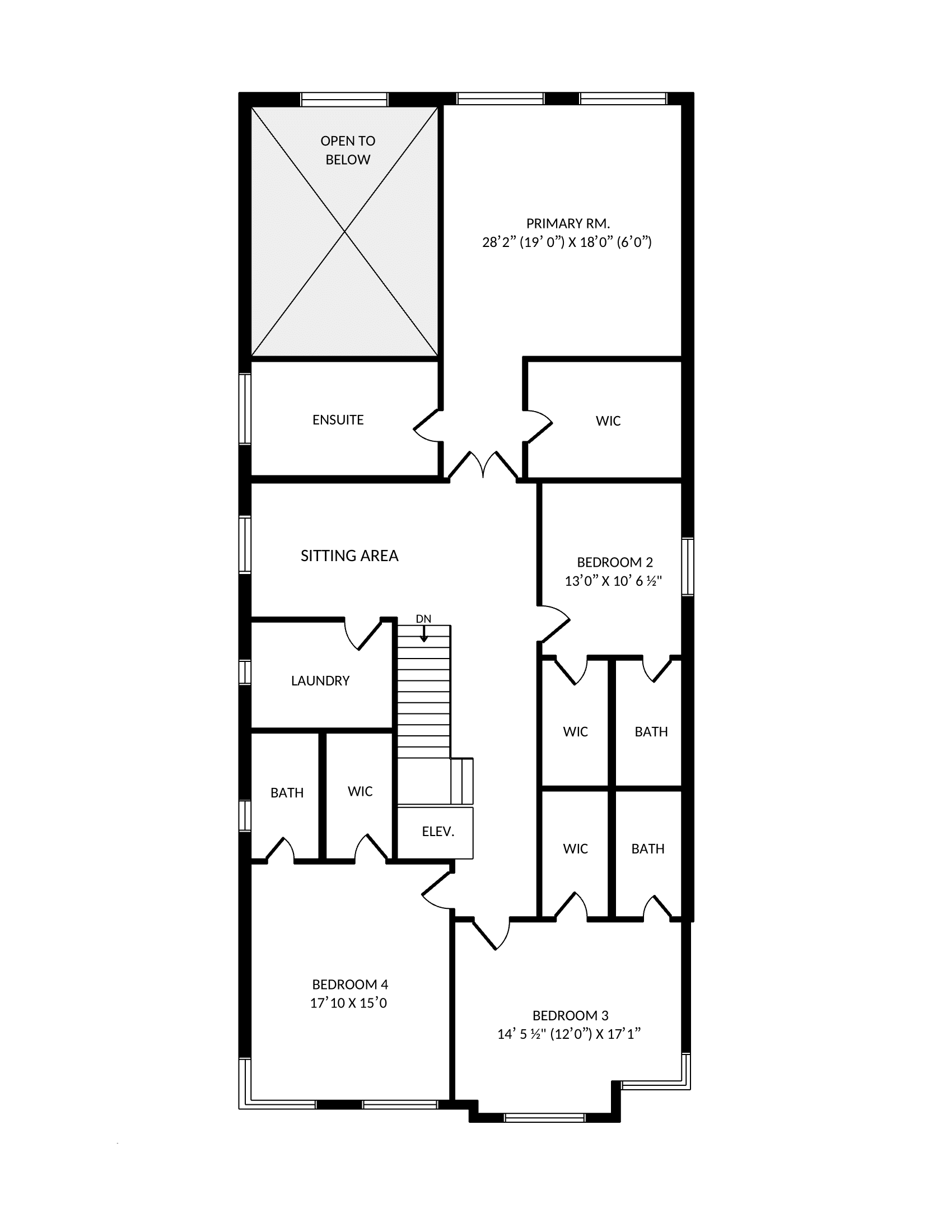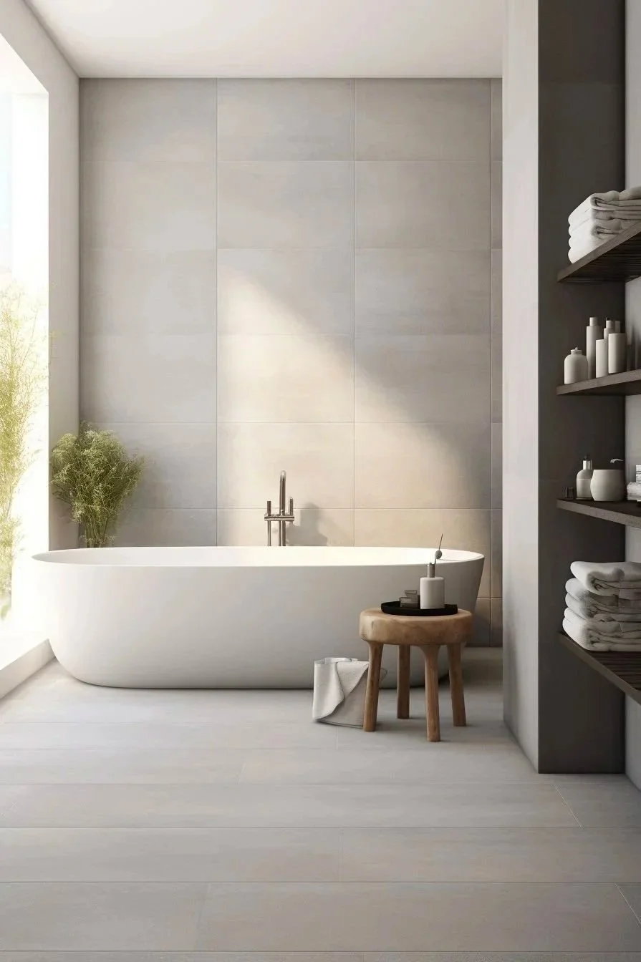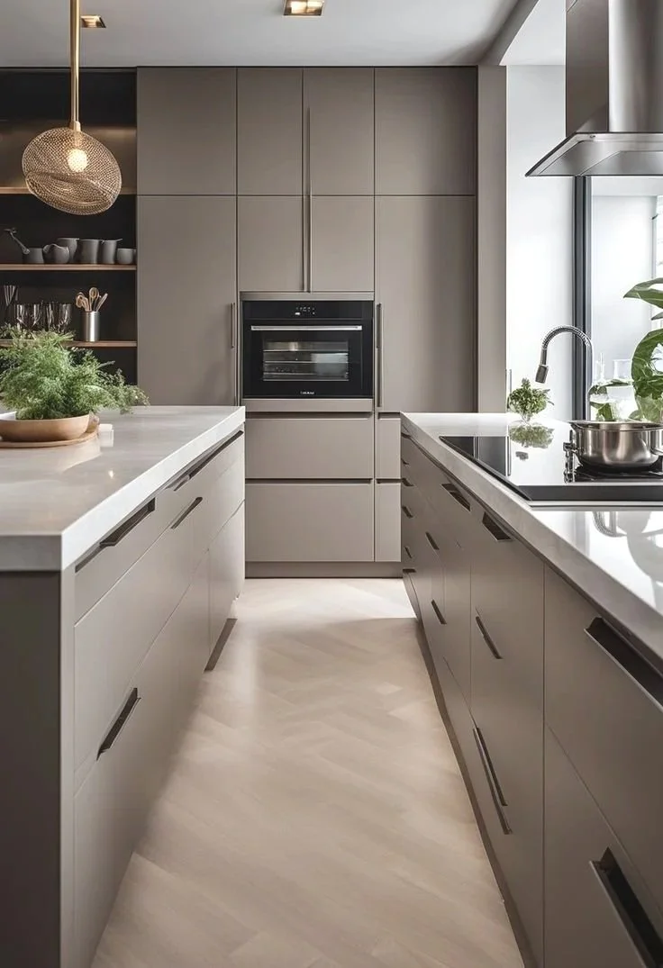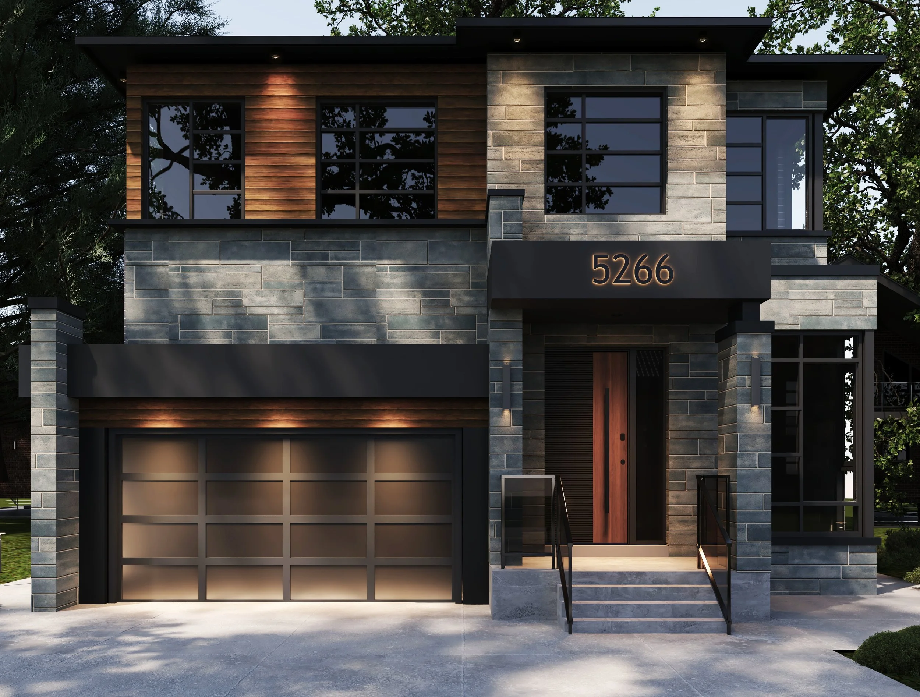
TABOR
5,157 SQ.FT.
4 BED | 5.5 BATH
Where culture grows. Tabor is the largest home in the collection, with expansive spaces and thoughtful features that elevate everyday living. Its layout is designed for entertaining, relaxing, and enjoying life in style. It’s a home where memories, connections and life’s moments can flourish.
DISTINCT ON EVERY SIDE
A closer look
-
All-level access to elevator
Basement walk-up to backyard
Contemporary, modern exterior design
Customizable interiors with premium finishes
Dedicated chef’s kitchen
Energy-efficient design with sustainable construction
Family room fireplace and second floor skylights
Finished basement ideal for recreation and entertaining
Ground floor study
Integrated smart home technology
Open-concept layouts with high ceilings
Upstairs sitting area
-
Backyard: Yes
Bathrooms: 5.5
Bedrooms: 4
Ceiling Heights:
9' basement
11' ground floor
10' second floor
Garage: 2-car
Square Footage: 5,157 sq. ft.
Basement: 2,779 sq. ft.
Ground: 2,782 sq. ft.
Second: 2,642 sq. ft.
Garage: 649 sq. ft.
Tabor LAYOUT
-
Includes:
Cold Room
Elevator Access
Full Bathroom
Furnace Room
Media/Theater Room
Party Room with Wet Bar
Recreational Room
Storage Room
Walk-Up to Backyard
-
Includes:
Dining Room
Deck
Elevator Access
Family Room
Front Porch
2-Car Garage
Kitchen
Living Area
Powder Room
Prep Kitchen & Servery
Study
Walk-In Closet
-
Includes
(1) Primary Bedroom, equipped with an Ensuite & Walk-In Closet
(3) Secondary Bedrooms, each equipped with a Full Bathroom & Walk-In Closet
Elevator Access
Laundry Room
Sitting Area
A view within
The interiors can be tailored to your personal style. These inspiration photos provide a glimpse of how the spaces might look, showcasing key design features to help you imagine the possibilities.

Like what you see?
CHECK OUT OUR OTHER HOuses
Get in touch.
Set up an information session on the house you are interested in purchasing.
