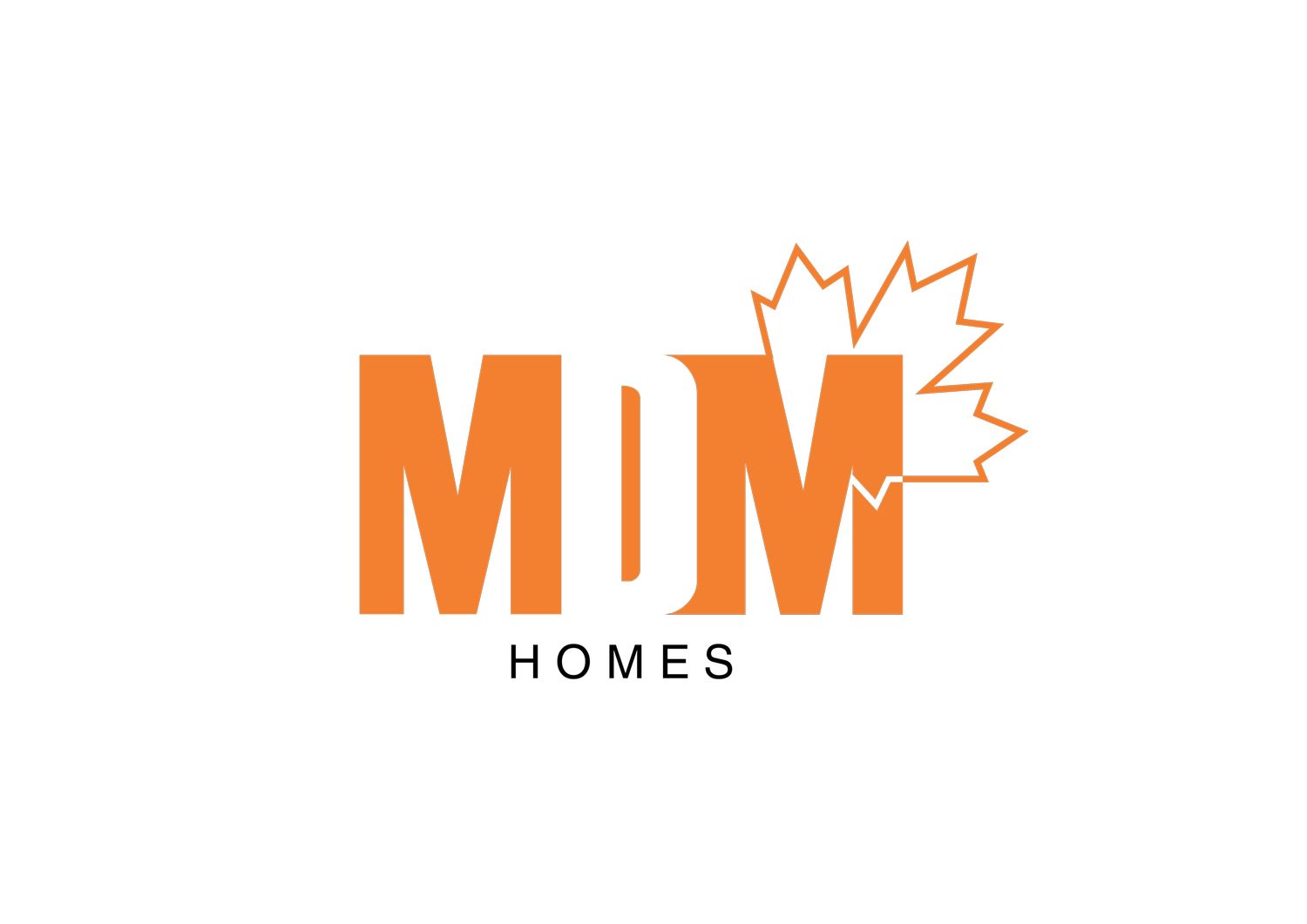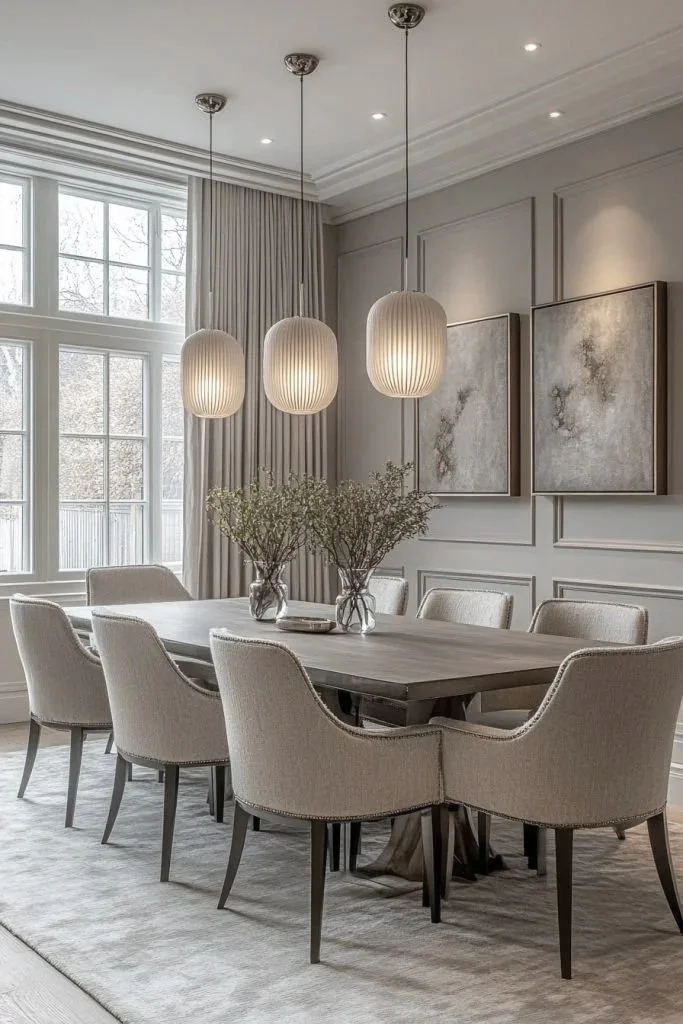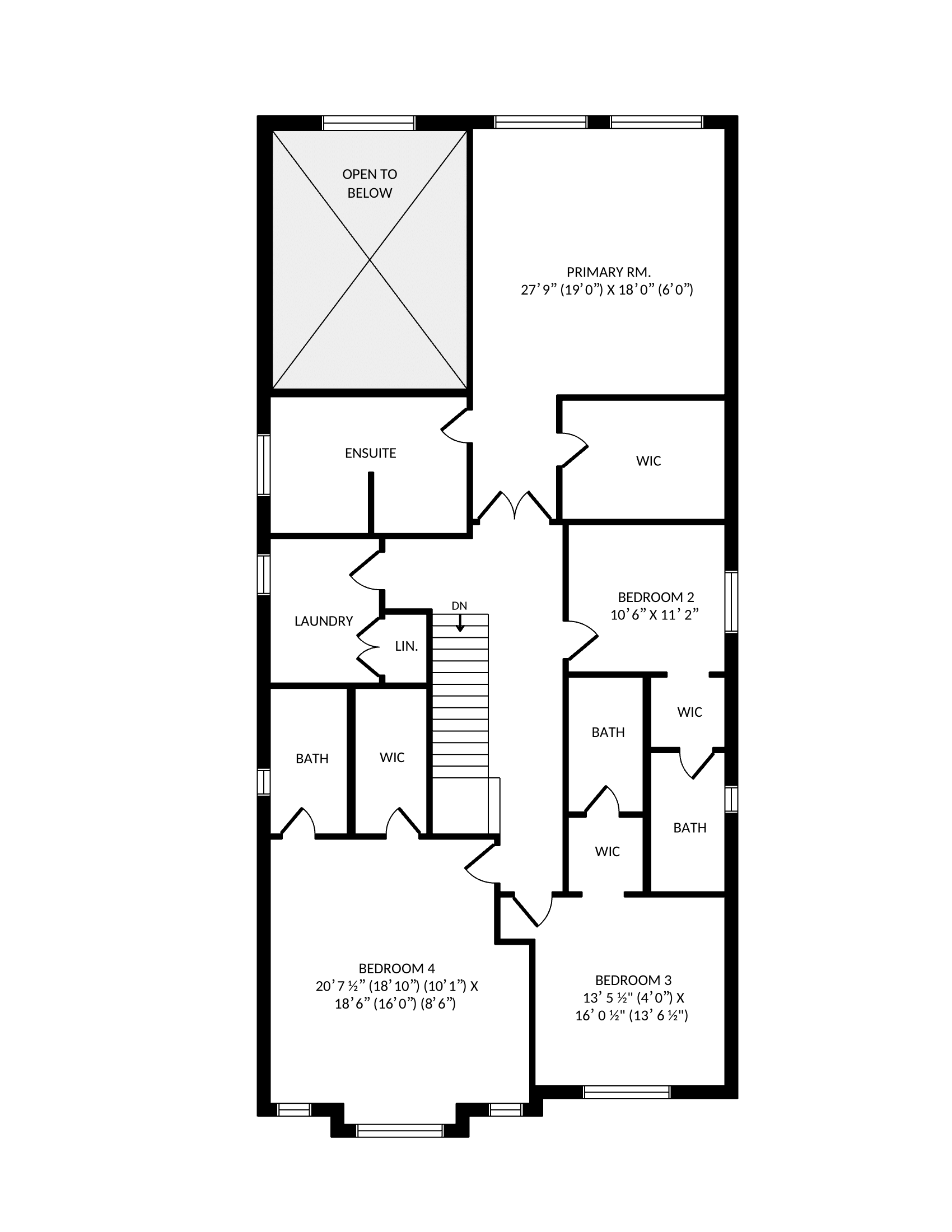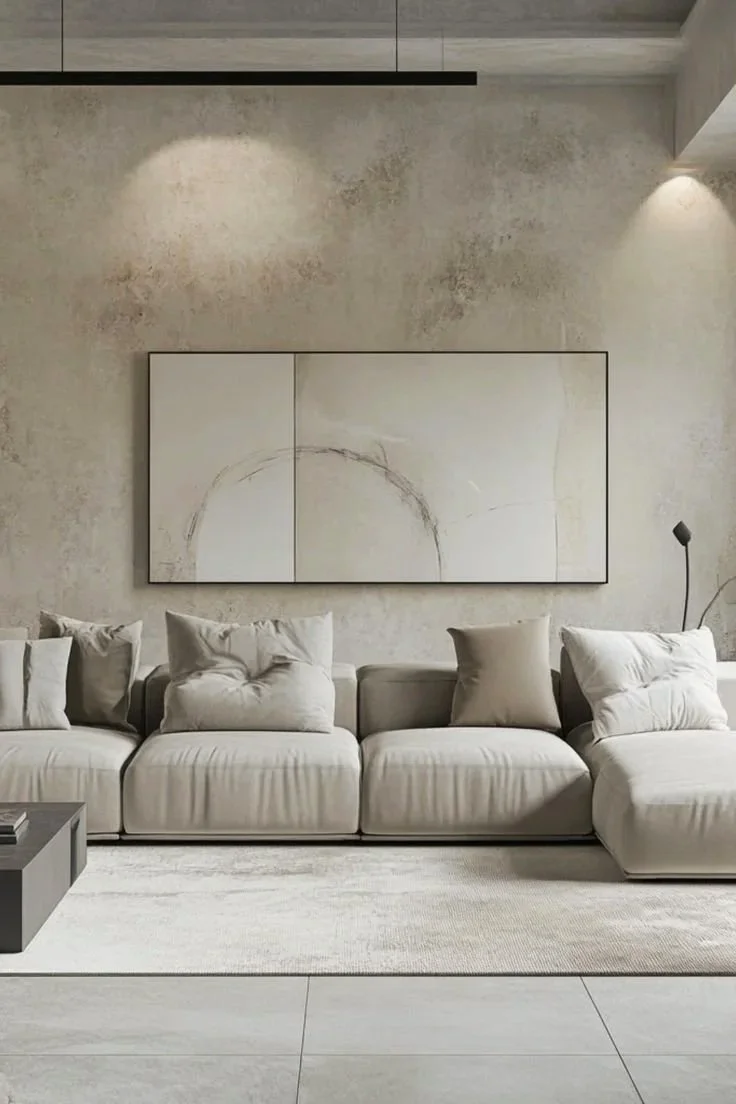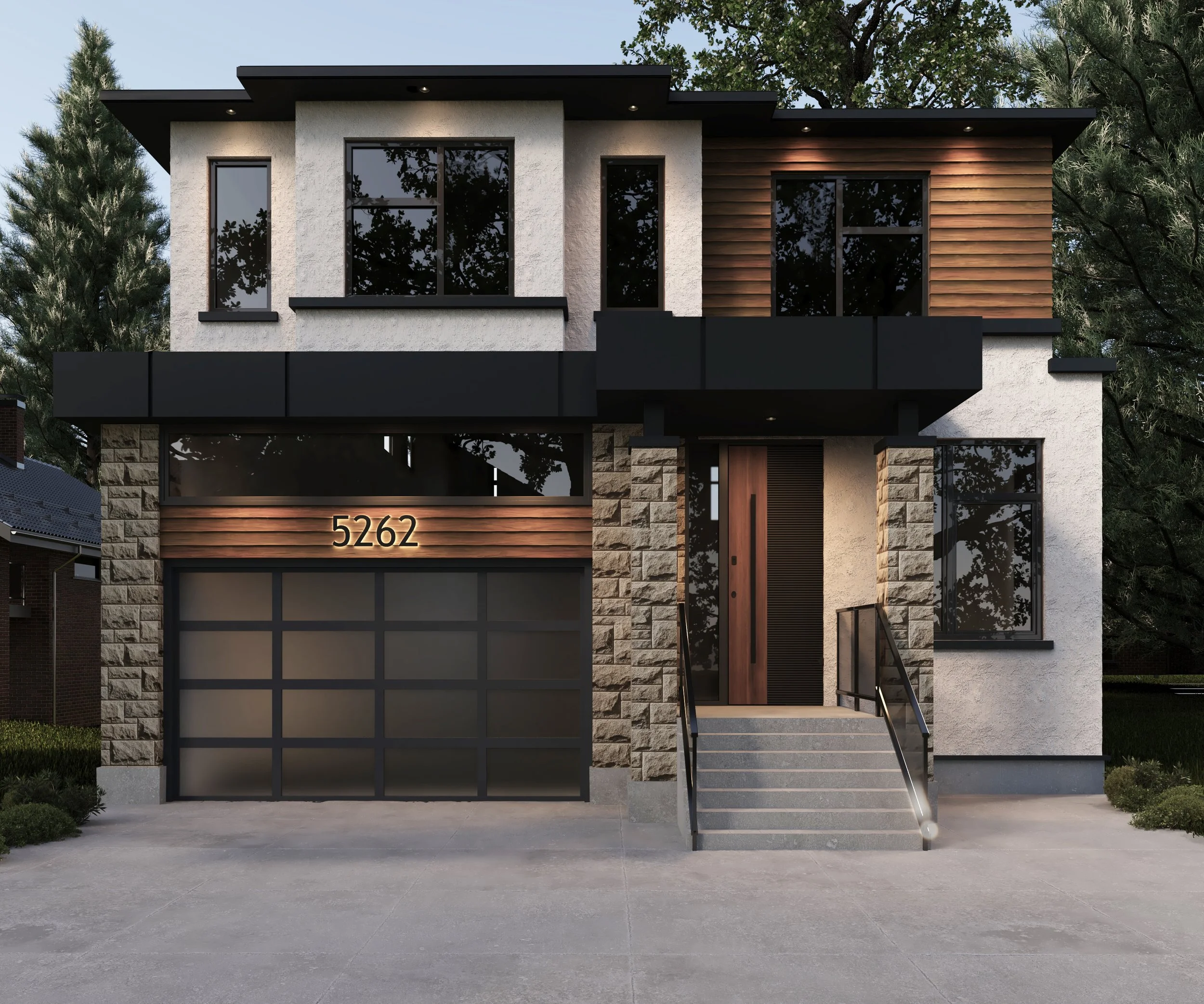
Ruth
4,695 SQ.FT.
4 BED | 5.5 BATH
Where love rests. Ruth is the home that sits between cozy and spacious, offering just the right amount of space for comfort and everyday living. Its thoughtful details and open, welcoming rooms create a home that’s warm, functional, and ready for life as you live it. It’s a home you’ll truly love to call your own.
BEAUTY IN EVERY VIEW
A Deeper Dive
-
Contemporary, modern exterior design
Customizable interiors with premium finishes
Dedicated chef’s kitchen
Energy-efficient design with sustainable construction
Family room fireplace and second floor skylight
Finished basement ideal for recreation and entertaining
Integrated smart home technology
Open-concept layouts with high ceilings
Walkout basement to backyard and deck
-
Backyard: Yes
Bathrooms: 5.5
Bedrooms: 4
Ceiling Heights:
9' basement
11' ground floor
10' second floor
Garage: 2-car
Square Footage: 4,695 sq. ft.
Basement: 2,525 sq. ft.
Ground: 2,525 sq. ft.
Second: 2,431 sq. ft.
Garage: 654 sq. ft.
RUTH LAYOUT
-
Includes:
(2) Storage Closets
Cold Room
Full Bathroom
Furnace Room
Media/Theater Room
Recreational Room
Walkout to Backyard
-
Includes:
Deck
Dining Room
Family Room
Front Porch
2-Car Garage
Kitchen
Living Area
Prep Kitchen & Servery
Powder Room
Walk-In Closet
-
Includes:
(1) Primary Room, equipped with an Ensuite & Walk-In Closet
(3) Secondary Rooms, each equipped with a Full Bathroom & Walk-In Closet
Laundry Room & Linen Closet
See the POssibilities
Every interior can be customized to reflect your tastes. Take a look at these inspiration images to see potential layouts and design elements, giving you a sense of what your home could become.
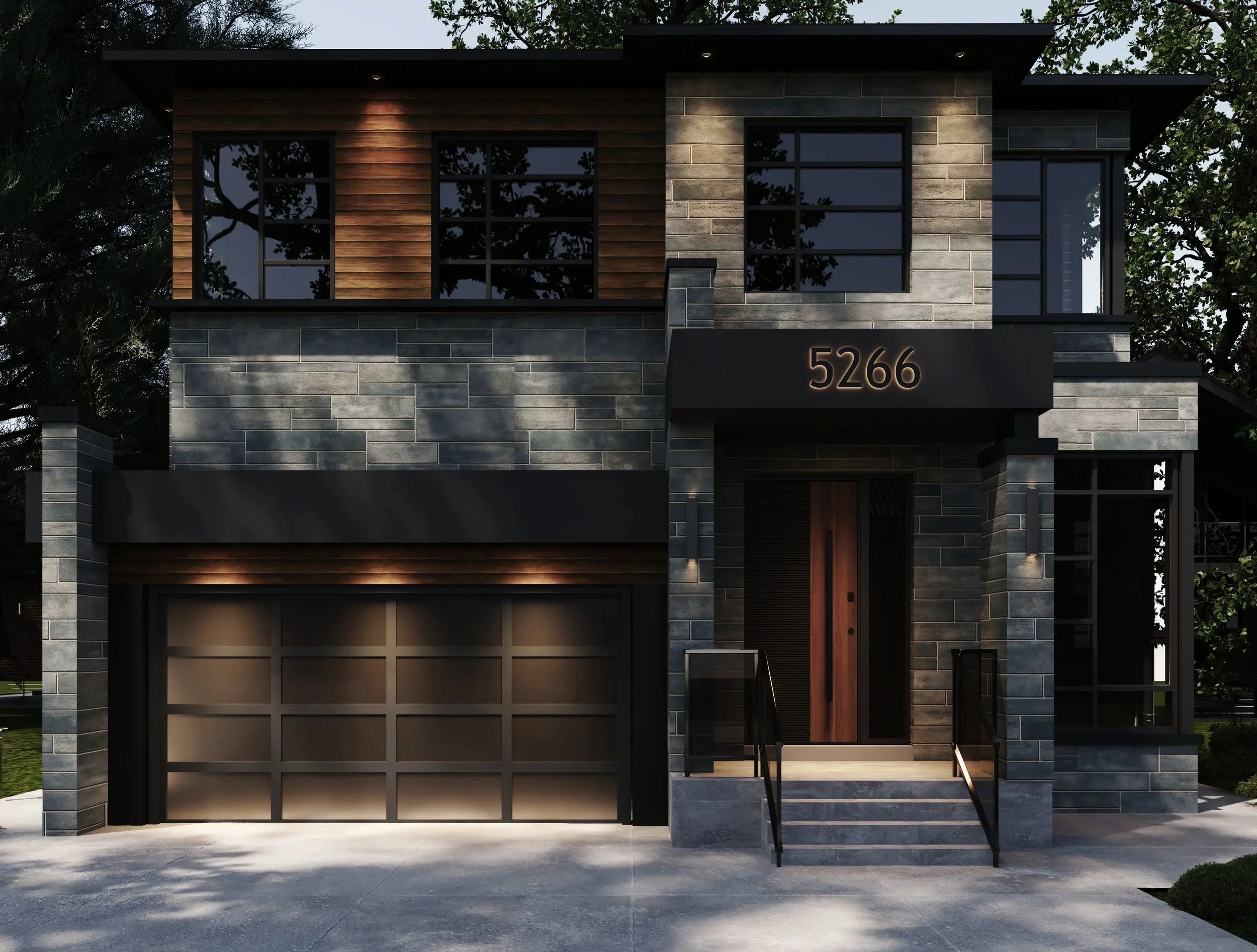
Like what you see?
CHECK OUT OUR OTHER HOuses
Get in touch.
Set up an information session on the house you are interested in purchasing.
